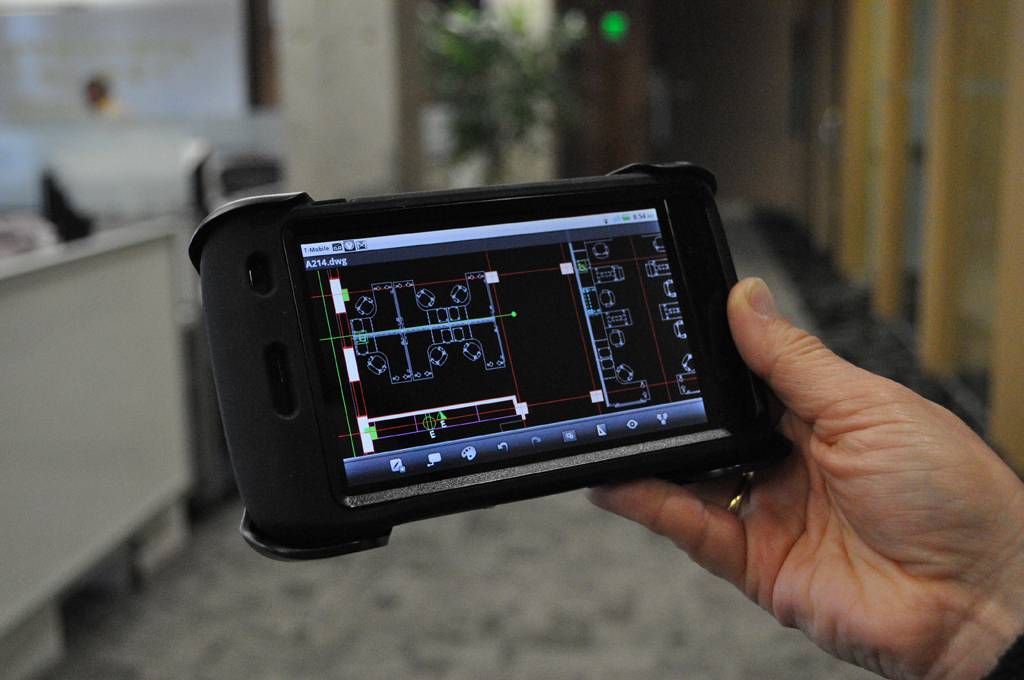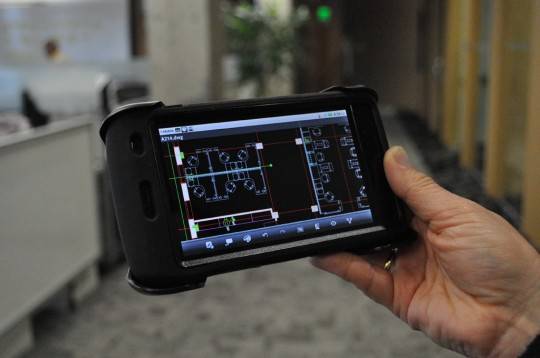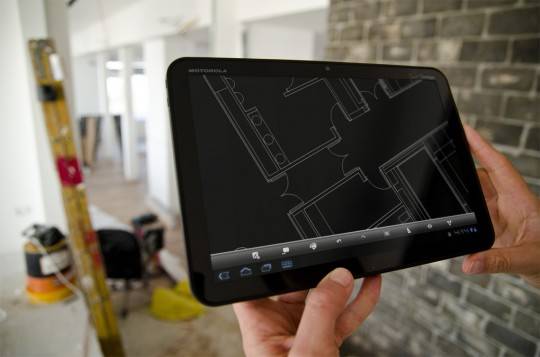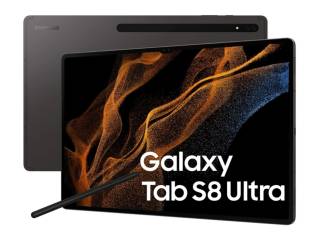
If you’re in the architecture, manufacturing, fabrication or 3D animation, odds are you either use or know of AutoCAD, the standard desktop application for computer-aided design. Publisher AutoDesk has a variety of Android apps available, but the one that’s probably of most interest to CAD designers is AutoCAD WS, a remote viewer for DWG, DWF and DXF documents. The latest version (1.4) adds editing to 2D AutoCAD designs, in addition to GPS-enabled perspective viewing and access to files stored locally, on remote servers, email attachments or on the AutoCAD Cloud web app.
AutoCAD WS’s product manager and technical marketing manager, Ilai Rotbaein and Daniel Sevitt, reached out to Android Community for an exploration of the app’s features. Suffice it to say, it’s an excellent way to show off your creations without lugging around thousands of dollars of hardware and software. Those with remote clients have found it particularly useful – Daniel told us about a custom installer for private airplane interiors who was able to measure and adjust a client’s kitchen appliances using just a tablet. Since you can read and share projects over Dropbox, Box.com, Ignite and Sharepoint, it should be easy enough to get it into the app itself.

AutoCAD WS launched on iOS first, but as soon as it came out the calls for an Android version began. AutoDesk said that that the feedback from Android users has far exceeded other platforms: currently AutoCAD WS has more than 4 million downloads from the Android Market. Since it compliments a software suite that costs thousands of dollars, that’s mighty impressive. AutoCAD WS uses a translation algorithm that allows it ARM-based hardware to view 2D and 3D designs, making remote editing a major technical challenge. Now that editing of 2D files is possible, the next technical hurdle is editing 3D files remotely – something that’ll surely be worth waiting for.

When I asked about the possibilities in the rumored Jelly Bean desktop mode or Ubuntu for Android, Rotbaein and Sevitt were as excited as the rest of us. While there’s no concrete plans for a mobile desktop mode as of yet, their aim is to allow users to be able to use a smartphone or tablet when mobile, never having to bring along a laptop or workstation. And since the application for both Android and iOS is 90% C++ (updates to both platforms just require interface and API adjustments) a translation to ARM-based Linux or x86 Android would be simple enough. Considering how fast the development team has been adding features, you can bet the viewer application to be among the first to support new Android abilities – if, indeed, they come along. That said, a mobile version of the full AutoCAD program isn’t in the works; unfortunately, ARM-based hardware just doesn’t have the power for the time being.
Here’s a quick overview of an older version – can you tell the team’s a fan of the little green dude?
https://www.youtube.com/watch?v=LC0KCznTAAw
AutoCAD WS is a free download in the Android Market.










this is a grace for the entire architecture family
Is this app much use for surveying a building ? or is there another app that may be better perhaps with a pen ??