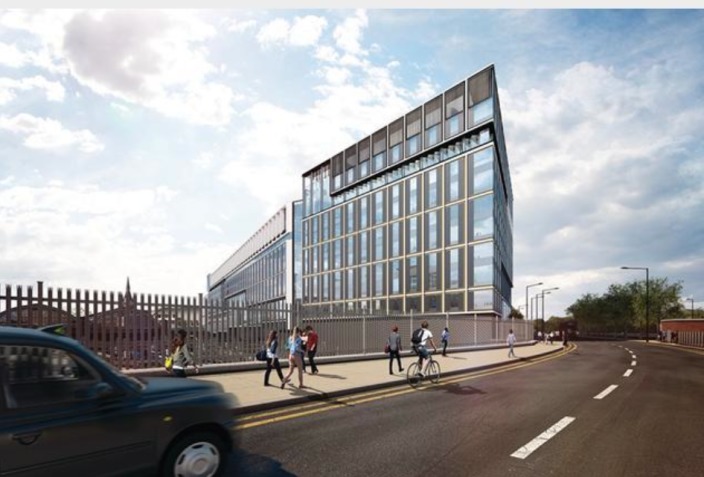
Google’s plans for a big office in London have been delayed by at least a year. After seeing their original design approved, Google did an about-face and asked for a re-design. While they didn’t offer an explanation for the 11th hour change of heart, their desire to “challenge” themselves seems like a strange decision.
We say strange because the original design — with a 20,000 sq. ft. bicycle shed and indoor swimming pool (not to mention the rock wall) — seemed like enough of a push. Google did go on to elaborate, saying they wanted to do something “even better” for the Kings Cross community, where the mammoth structure will be. According to Building Design Online, Google asked their designer to “push the boundaries of office design and better fit the needs of the local community”.
The London base will serve as Google’s new European HQ, and sits right next to the St. Pancras International rail station, which has high-speed service to Paris. Google bought the land back in January, and their original design was said to cost around $1.6 billion. No word on whether the re-design will alter that pricing.
The original design noted a “three dimensional promenade” which wrapped around and through the office’s six to ten floors. It will also have miles of bike paths, and a rooftop garden meant for an “easy and enjoyable journey that encourages encounter.”









